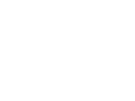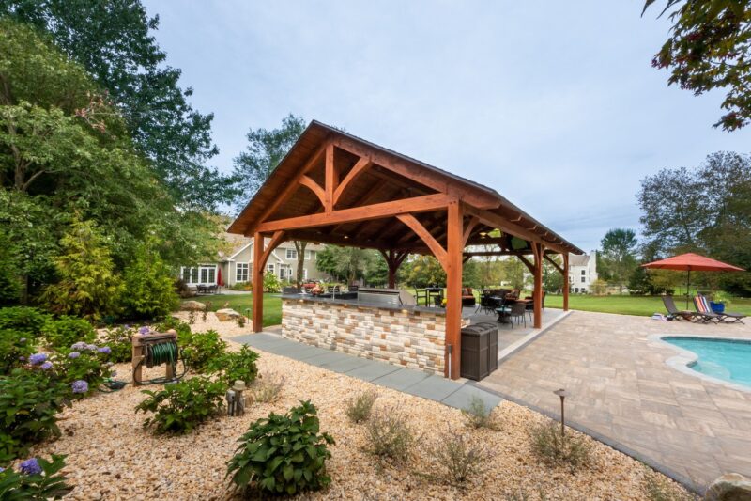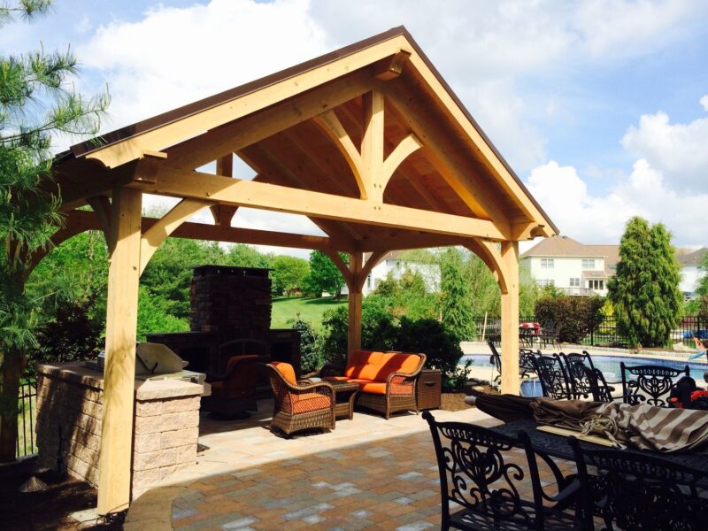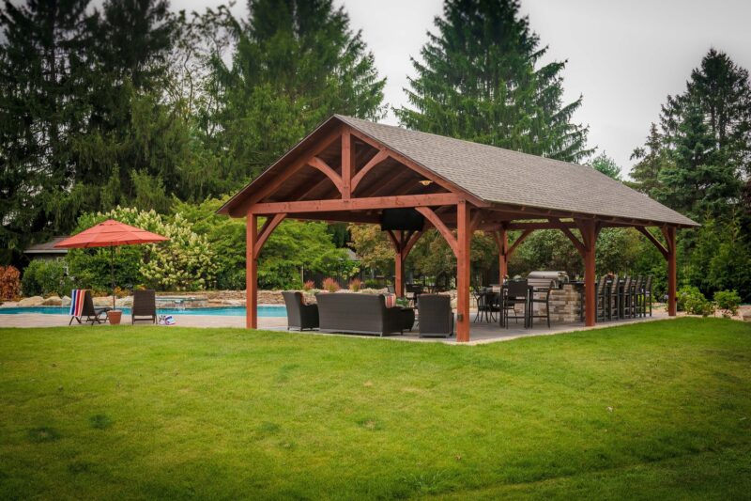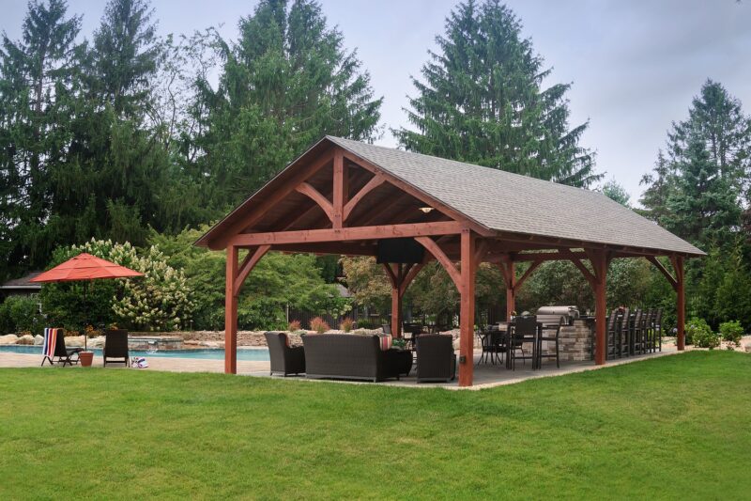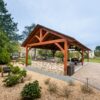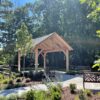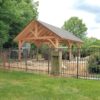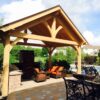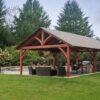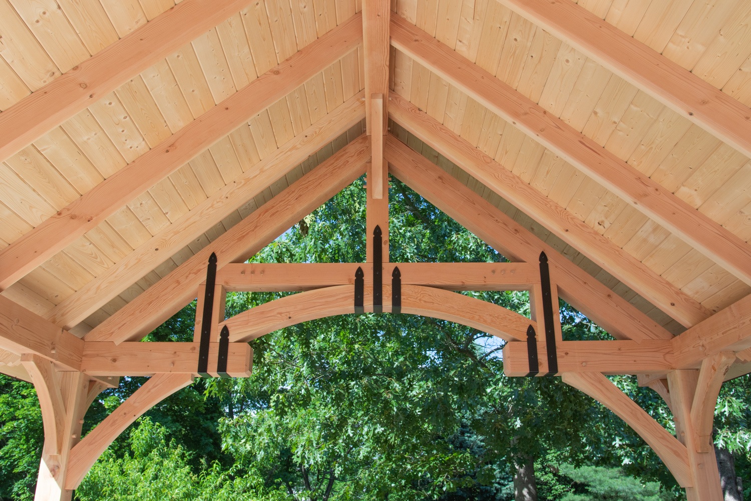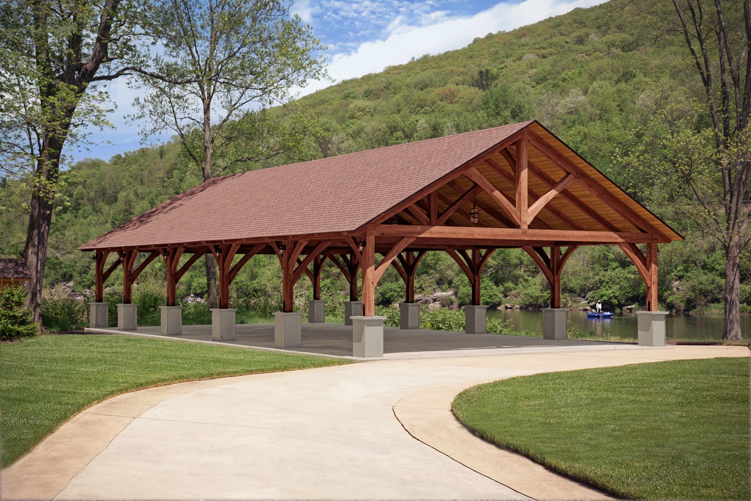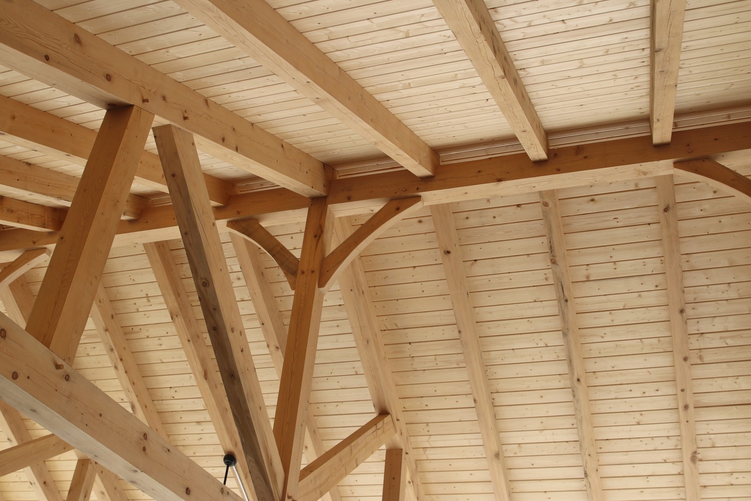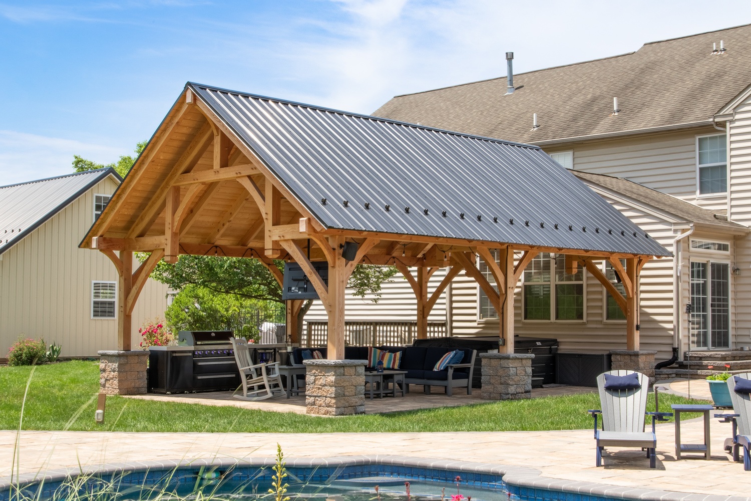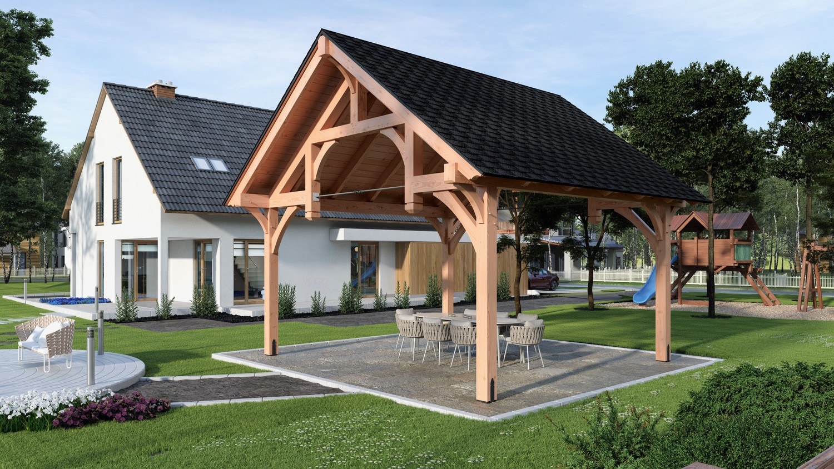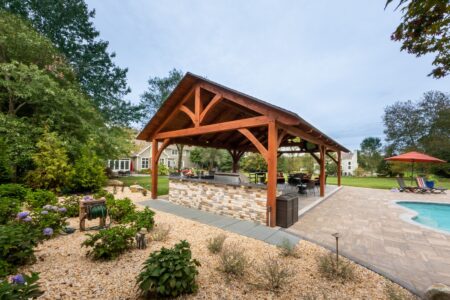Description
All Timber Frame Structures
What to Expect from Wood Timbers — especially from large timbers such as Douglas Fir; Hemlock, and Eastern White Pine: Splits, shakes, and checking occur as the wood dries. Large cracks should be expected. These cracks seldom affect the structural integrity of the structure. Sap is the lifeblood of every tree and thus all wood has sap. Changes in humidity or temperature may cause cut boards to ooze sap. Hence, it is recommended to cover all outdoor furniture until sap ceases to be emitted. Bark/wane edges can be expected on large beams. These large “green” timbers typically have high moisture content. Prior to staining, we recommend allowing the wood to weather for a year. These natural processes of wood are perfectly normal and should be expected, and hopefully enjoyed as well!
If Built on Site is included (for smaller units):
Mounted on your prepared concrete piers/footers. Footers to be installed 3 weeks prior to install date. Onsite access required for an Extended Reach Forklift. Forklift must have access to one gable and both sides.
If pavers are used for patio surface under the pavilion, the pavers will have to be installed after pavilion is installed and the tops of the concrete piers must be visible when install crew arrives onsite. Standoff Brackets are required to ensure that the bottom of the posts are above the top of the concrete surface. If concrete is poured after installation of structure, Standoff Brackets are required.
Damage waiver: If patio surface Is concrete and concrete Is poured prior to installation of structure, any damage that may occur to the concrete during installation such as tire marks, cracks and breaks, and other surface damage is customer’s responsibility. Any damage caused by heavy vehicles or equipment is customer’s responsibility.
If Built on Site is included (for larger units):
Mounted on your prepared concrete piers/footers. Footers to be Installed 3 weeks prior to install date. Onsite access required for Extended Reach Forklift, Scissors Lift, and Crane (as needed). Forklift must have access to one gable and both sides.
If pavers are used for patio surface under the pavilion, the pavers will have to be installed after pavilion is installed and the tops of the concrete piers must be visible when install crew arrives onsite. Standoff Brackets are required to ensure that the bottom of the posts are above the top of the concrete surface. If concrete is poured after installation of structure, Standoff Brackets are required.
Damage waiver: If patio surface Is concrete and concrete is poured prior to installation of structure, any damage that may occur to the concrete during installation such as tire marks, cracks and breaks, and other surface damage is customers responsibility. Any damage caused by heavy vehicles or equipment is customers responsibility.
