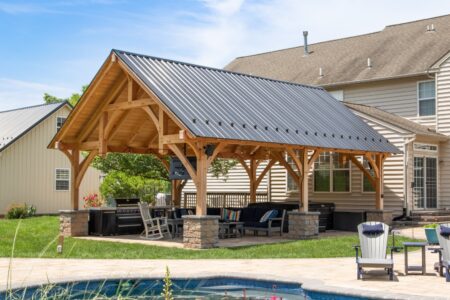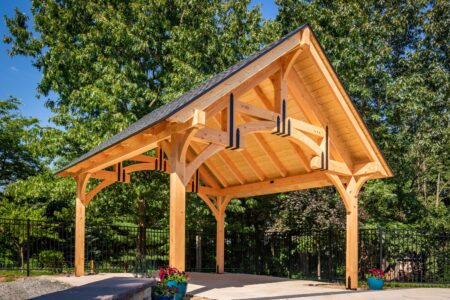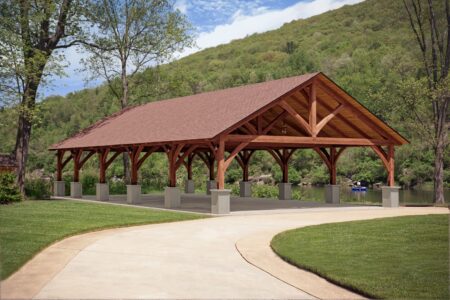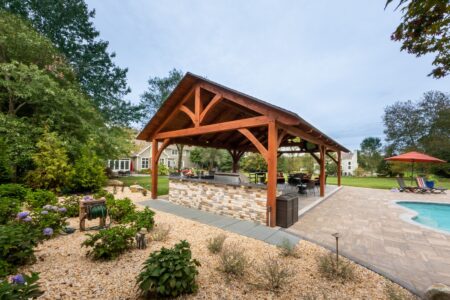-

Denali Timber Frame Pavilion
$14,176.00 Payment plans available. Please select your options to view full pricing.Dimensions 12’x12′ (Base). Additional sizes available up to 36’x80’ or custom sizes. Post Height 9′ Post Size 8×8 Eve Overhang 18″ Gable Overhang 24″ Roof Pitch 10 Rafters 4×8 Approx Overall 186″ Designed Ground 40 Standard Timber
Material:Douglas Fir #1 & Better, S4S (smooth), FOCH (Free of Center Heart), Green Number of bents
(Trusses):Equal to one-half of the number of posts Knee Braces: 4×10 with curve – lengths vary based on width of pavilion Rafter Plates: Either 8×8, 8×10 or 8×12 – varies depending on length of pavilion Ridge beam: Either 6×12, 8×12, 8×14, or 8×16 – varies depending on length of pavilion Roof Decking 2x Tongue & Groove Decking #1 SPF Standard Roof
Material1 1/2″ Musket Brown Drip edge, Synthetic roof underlayment, GAF HD Timberline Shingles For all our Pavilions you will receive a full sketch or footer layout from our team after the order is placed so you can put all the footings at the correct location for each post when you receive your Pavilion kit if you followed our drawings then all the post will land on each footer. We recommend to use 16” sonotubes for the footers unless you are doing a Timberframe Pavilion or Pergola then we recommend a 24” sonotube, the depth of your footers is to be no less than 32” deep.. ( Please Note; depth needs to be determined with your town )
All orders are subject to 2-8 weeks for delivery based on availability and customization requirements.
Please be advised that shipping time may change without notice due to product supply and demand.
Atlantic Outdoors LLC. is NOT Responsible for any permits unless notified, then we can take care of them for you at additional costs.. -

Grand Teton Timber Frame Pavilion
$16,649.00 Payment plans available. Please select your options to view full pricing.Width of Structure 12’x12′ (Base). Additional sizes available up to 30’x80’ or custom sizes. Post Height 9′ Post Size 8×8 Eve Overhang 18″ Gable Overhang 24″ Roof Pitch 10 Rafters 4×8 Approx Overall 186″ Designed Ground 40 Standard Timber
Material:Douglas Fir #1 & Better, S4S (smooth), FOCH (Free of Center Heart), Green Number of bents
(Trusses):Equal to one-half of the number of posts Knee Braces: 4×10 with curve – lengths vary based on width of pavilion Rafter Plates: Either 8×8, 8×10 or 8×12 – varies depending on length of pavilion Ridge beam: Either 6×12, 8×12, 8×14, or 8×16 – varies depending on length of pavilion Roof Decking 2x Tongue & Groove Decking #1 SPF Standard Roof
Material1 1/2″ Musket Brown Drip edge, Synthetic roof underlayment, GAF HD Timberline Shingles For all our Pavilions you will receive a full sketch or footer layout from our team after the order is placed so you can put all the footings at the correct location for each post when you receive your Pavilion kit if you followed our drawings then all the post will land on each footer. We recommend to use 16” sonotubes for the footers unless you are doing a Timberframe Pavilion or Pergola then we recommend a 24” sonotube, the depth of your footers is to be no less than 32” deep.. ( Please Note; depth needs to be determined with your town )
All orders are subject to 2-8 weeks for delivery based on availability and customization requirements.
Please be advised that shipping time may change without notice due to product supply and demand.
Atlantic Outdoors LLC. is NOT Responsible for any permits unless notified, then we can take care of them for you at additional costs.. -

Kingston Pro Timber Frame Pavilion
$12,286.00 Payment plans available. Please select your options to view full pricing.Width of Structure 12’x12′ (Base). Additional sizes available up to 40’x80’ or custom sizes. Post Height 9′ Post Size 8×8 Eve Overhang 18″ Gable Overhang 24″ Roof Pitch 10 Rafter 4×8 Approx Overall 186″ Designed Ground 40 Standard Timber
Material:Douglas Fir #1 & Better, S4S (smooth), FOCH (Free of Center Heart), Green Number of bents
(Trusses):Equal to one-half of the number of posts Knee Braces: 4×10 with curve – lengths vary based on width of pavilion Rafter Plates: Either 8×8, 8×10 or 8×12 – varies depending on length of pavilion Ridge beam: Either 6×12, 8×12, 8×14, or 8×16 – varies depending on length of pavilion Roof Decking 2x Tongue & Groove Decking #1 SPF Standard Roof
Material1 1/2″ Musket Brown Drip edge, Synthetic roof underlayment, GAF HD Timberline Shingles For all our Pavilions you will receive a full sketch or footer layout from our team after the order is placed so you can put all the footings at the correct location for each post when you receive your Pavilion kit if you followed our drawings then all the post will land on each footer. We recommend to use 16” sonotubes for the footers unless you are doing a Timberframe Pavilion or Pergola then we recommend a 24” sonotube, the depth of your footers is to be no less than 32” deep.. ( Please Note; depth needs to be determined with your town )
All orders are subject to 2-8 weeks for delivery based on availability and customization requirements.
Please be advised that shipping time may change without notice due to product supply and demand.
Atlantic Outdoors LLC. is NOT Responsible for any permits unless notified, then we can take care of them for you at additional costs.. -

Kingston Timber Frame Pavilion
$11,025.00 Payment plans available. Please select your options to view full pricing.Width of Structure 12’x12′ (Base). Additional sizes available up to 40’x80’ or custom sizes. Post Height 9′ Eve Overhang 18″ Gable Overhang 16″ Roof Pitch 8 Rafter 4×8 Approx Overall 172″ Designed Ground
Snow Load40 Standard Timber
Material:Douglas Fir #1 & Better, S4S (smooth), FOCH (Free of Center Heart), Green Number of bents
(Trusses):Equal to one-half of the number of posts Knee Braces: 4×10 with curve – lengths vary based on width of pavilion Rafter Plates: Either 8×8, 8×10 or 8×12 – varies depending on length of pavilion Ridge beam: Either 6×12, 8×12, 8×14, or 8×16 – varies depending on length of pavilion Roof Decking 2x Tongue & Groove Decking #1 SPF Standard Roof
Material1 1/2″ Musket Brown Drip edge, Synthetic roof underlayment, GAF HD Timberline Shingles For all our Pavilions you will receive a full sketch or footer layout from our team after the order is placed so you can put all the footings at the correct location for each post when you receive your Pavilion kit if you followed our drawings then all the post will land on each footer. We recommend to use 16” sonotubes for the footers unless you are doing a Timberframe Pavilion or Pergola then we recommend a 24” sonotube, the depth of your footers is to be no less than 32” deep.. ( Please Note; depth needs to be determined with your town )
All orders are subject to 2-8 weeks for delivery based on availability and customization requirements.
Please be advised that shipping time may change without notice due to product supply and demand.
Atlantic Outdoors LLC. is NOT Responsible for any permits unless notified, then we can take care of them for you at additional costs..
